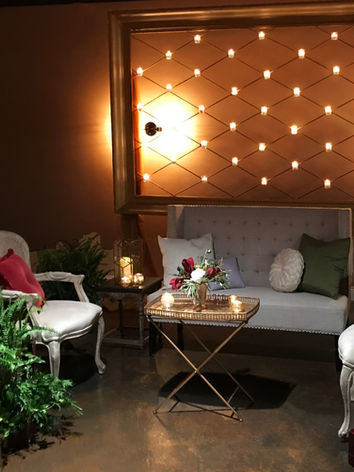GRANT LOFT
Industrial
Modern Loft
Stained
Concrete Floors
Columns
with Down Lights
Exposed
Brick Walls
4,ooo
Square Feet
01
VENUE
DETAILS:
Exposed brick dating back to 1927, stained concrete floors and vintage brass dome lighting attributes to Grant Loft's modern loft aesthetic that feels rustic, warm and intimate.
02
VENUE
FEATURES:
In addition to the vintage brass dome lights in Grant Loft, amber down lighting is pre-installed above every column for more warmth, but also gives you the ability to change the color of the room to best compliment your event.
03
VENUE
CAPACITY:
Grant Loft gives you 4,000 sq. ft. of room, allowing for 150 guests for a seated dinner and 300 guests for receptions. An added bonus? More space in our attached foyer! Pay us a visit today to see how Grant Loft can fit your exact needs.
04
VENUE
INCLUDES:
Grant Loft includes ample parking in an attached 1,100 space parking deck with direct access and a mix of round tables and chiavari or banquet chairs.
All Catering and Audio Visual needs are also now offered in-house.





